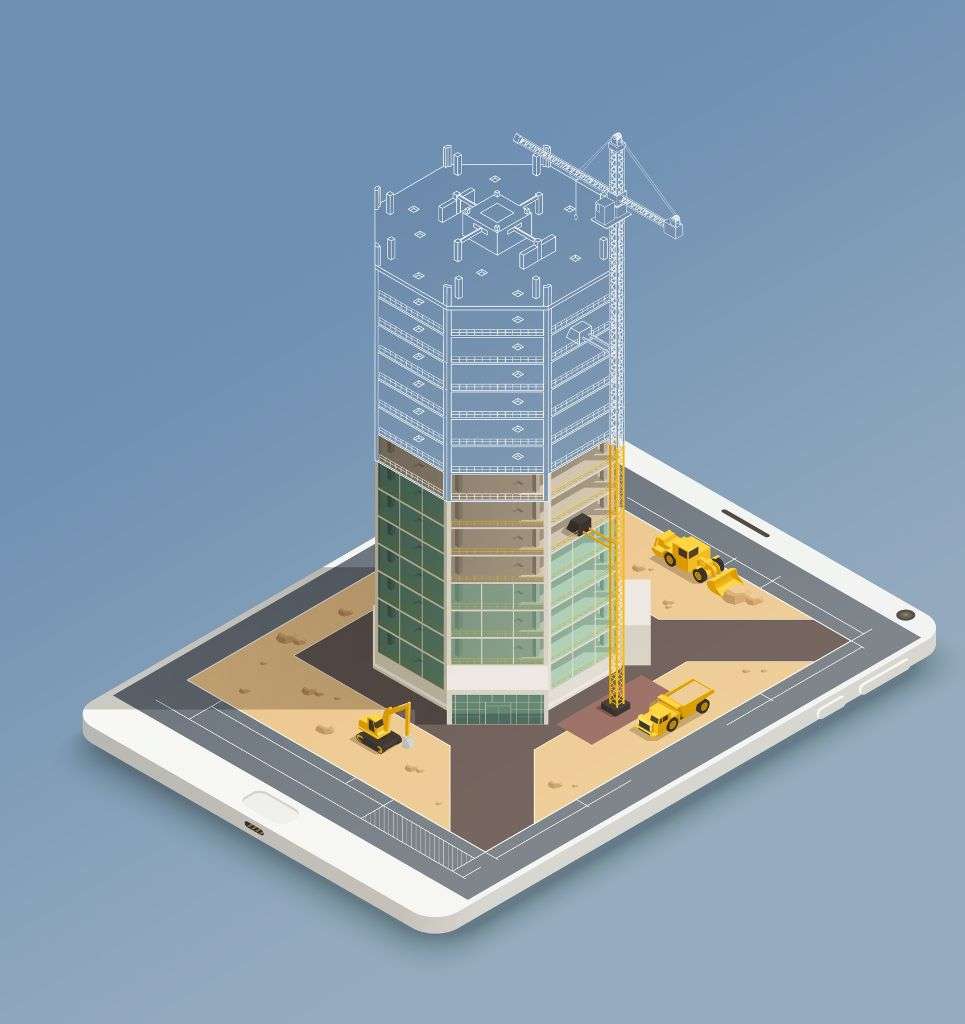Building Information Modelling - BIM
At Crimson Peak Solutions (CPS), we embrace Building Information Modelling (BIM) in Kenya to deliver innovative, precise, and cost-effective engineering solutions. BIM allows us to integrate design, construction, and operation into a single digital model, ensuring smarter decisions and better project outcomes.
All drawings shall have the requisite specifications and notes to ensure they fully describe the works in the bills of quantities. The drawings having been done on the computer can be presented in any size and exchange of information between the Consultant, Client and Suppliers of specialist fitment shall be ef- fective and smooth. Building Information Modeling is an intelligent model-based process that provides value across the life- cycle of a project. The BIM process involves creating and using an intelligent (3D) model to inform and communicate project decisions. A process shift to Building Information

Our Core Building Information Modelling - BIM Include:
A systematic approach
3D Modelling & Visualization
Comprehensive presentation
- Accurate digital representation of building components
- Coordination of architectural, structural, and MEP systems
- High-quality visualizations and walkthroughs for client presentations
Clash Detection & Coordination
Detailed analysis of project
- Identification and resolution of design conflicts between trades (e.g., mechanical vs structural)
- Ensures reduced rework during construction
- Enhances project accuracy and on-site efficiency
4D BIM
Construction Scheduling
- Integration of project timelines with 3D models
- Enables visual construction sequence simulation
- Facilitates better planning and progress tracking
5D BIM
Cost Estimation
- Quantity takeoffs generated directly from the BIM model
- Dynamic cost updates with design changes
- Improved budgeting and cost control
6D BIM
Facilities Management
- Embedding asset and maintenance data into models
- Supports lifecycle management of buildings post-construction
- Integration with FM software for easier operations
BIM
BIMfor Structural Engineering
- Detailed structural analysis and design integration
- Reinforcement detailing and constructability modeling Compliance with local and international codes (e.g., Eurocode, BS)
- Compliance with local and international codes (e.g., Eurocode, BS)
BIM for MEP
(Mechanical, Electrical & Plumbing) Systemsx
- MEP layout optimization and clash-free delivery
- MEP layout optimization and clash-free delivery
Scan-to-BIM
BIM
- 3D laser scanning of existing buildings
- Conversion of point clouds to intelligent BIM models
- Ideal for renovations and facility upgrades
BIM Documentation & Standards
Documentation
- Development of BIM Execution Plans (BEP)
- LOD (Level of Development) standards implementation
- Drawing production from models (plans, elevations, sections)
Why Building Information Modelling - BIM Matters
Investing in thorough Building Information Modelling - BIM delivers measurable benefits throughout your project lifecycle
Cost Control
Accurate budgeting and cost estimation prevent overruns and ensure financial predictability.
Average cost savings
Time Efficiency
Detailed scheduling and coordination minimize delays and optimize project timelines.
Faster project delivery
Risk Mitigation
Early identification and planning for potential issues reduces project risks significantly.
Fewer project delays
Quality Assurance
Thorough planning ensures quality standards are defined and maintained throughout construction.
Client satisfaction rate
Stakeholder Alignment
Clear communication and documentation ensure all parties are aligned on project objectives.
Stakeholder buy-in
Sustainability
Environmental considerations and sustainable practices are integrated from the planning phase.
Reduced environmental impact
Tools & Technology
Advanced software and methodologies that enhance our planning capabilities
BIM Software
Autodesk Revit, Navisworks for 3D modeling and coordination
Project Scheduling
Primavera P6, Microsoft Project for comprehensive scheduling
Cost Estimation
RSMeans, Sage Estimating for accurate cost modeling
Risk Analysis
Monte Carlo simulation and risk assessment tools